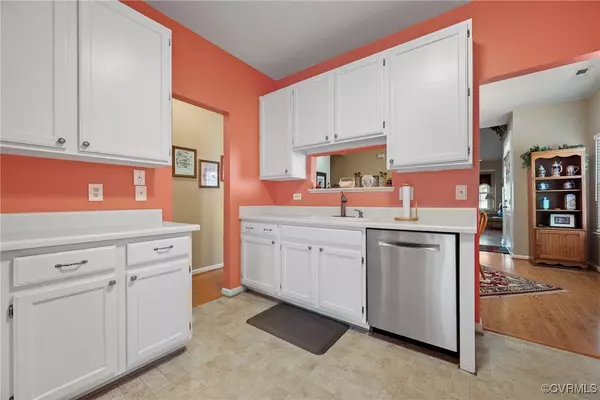$331,001
$320,000
3.4%For more information regarding the value of a property, please contact us for a free consultation.
3 Beds
3 Baths
1,747 SqFt
SOLD DATE : 12/17/2024
Key Details
Sold Price $331,001
Property Type Townhouse
Sub Type Townhouse
Listing Status Sold
Purchase Type For Sale
Square Footage 1,747 sqft
Price per Sqft $189
Subdivision Willow Lakes
MLS Listing ID 2430356
Sold Date 12/17/24
Style Two Story
Bedrooms 3
Full Baths 2
Half Baths 1
Construction Status Approximate
HOA Fees $60/mo
HOA Y/N Yes
Year Built 1999
Annual Tax Amount $1,881
Tax Year 2023
Lot Size 3,598 Sqft
Acres 0.0826
Property Description
Welcome home to Willow Lakes townhome community. This home has been lovingly cared for and ready for a new family! Home features first floor primary bedroom with large double vanity en suite, large kitchen with tile floor and SS appliances that convey with the home, a bright morning room, spacious living room with vaulted ceiling and cozy gas fireplace. Upstairs includes 2 generous size bedrooms and large full bath. Other features include zero entry, stepless shower, attached 1 car garage, downstairs laundry closet, walk to the pond and professionally managed! Conveniently located close to shopping, gas and quick access to 64!
Location
State VA
County York
Community Willow Lakes
Area 122 - York
Interior
Interior Features Ceiling Fan(s), Cathedral Ceiling(s), Dining Area, Fireplace, Laminate Counters, Main Level Primary, Cable TV
Heating Electric, Forced Air
Cooling Central Air, Electric
Flooring Carpet, Wood
Fireplaces Number 1
Fireplaces Type Gas, Insert
Fireplace Yes
Appliance Dryer, Electric Water Heater, Gas Cooking, Oven, Refrigerator, Stove, Washer
Exterior
Exterior Feature Paved Driveway
Parking Features Attached
Garage Spaces 1.0
Fence Back Yard, Fenced
Pool None
Community Features Common Grounds/Area, Lake, Pond
Waterfront Description Pond,Walk to Water
Roof Type Composition
Topography Level
Handicap Access Accessibility Features, Accessible Full Bath, Accessible Bedroom, Accessible Kitchen, Accessible Entrance
Porch Rear Porch
Garage Yes
Building
Lot Description Cul-De-Sac, Level
Story 2
Foundation Slab
Sewer Public Sewer
Water Public
Architectural Style Two Story
Level or Stories Two
Structure Type Block,Drywall,Frame,Vinyl Siding
New Construction No
Construction Status Approximate
Schools
Elementary Schools Coventry
Middle Schools Grafton
High Schools Grafton
Others
HOA Fee Include Common Areas
Tax ID S07C-0760-1296
Ownership Individuals
Financing FHA
Read Less Info
Want to know what your home might be worth? Contact us for a FREE valuation!

Our team is ready to help you sell your home for the highest possible price ASAP

Bought with EXP Realty LLC







