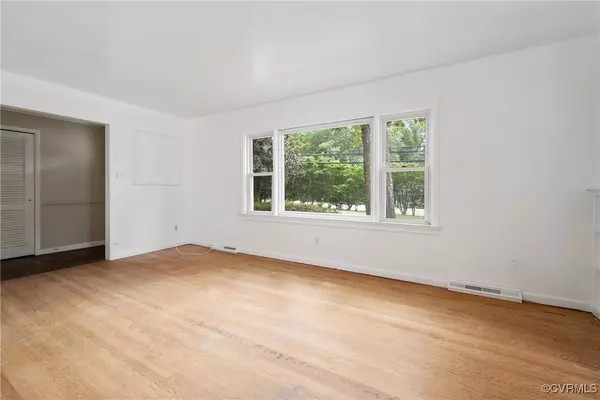$349,000
$375,000
6.9%For more information regarding the value of a property, please contact us for a free consultation.
3 Beds
3 Baths
1,800 SqFt
SOLD DATE : 11/01/2024
Key Details
Sold Price $349,000
Property Type Single Family Home
Sub Type Single Family Residence
Listing Status Sold
Purchase Type For Sale
Square Footage 1,800 sqft
Price per Sqft $193
Subdivision Fernleigh
MLS Listing ID 2424566
Sold Date 11/01/24
Style Ranch
Bedrooms 3
Full Baths 2
Half Baths 1
Construction Status Actual
HOA Y/N No
Year Built 1961
Annual Tax Amount $4,584
Tax Year 2024
Lot Size 0.483 Acres
Acres 0.4835
Property Description
A dream for renovation enthusiasts! Mid century brick rancher with hardwood floors through most of the main floor- two large living spaces- living room and a den with fireplace open to the kitchen, separate dining room and a full basement. One section of the basement was previously completed as a downstairs den with a second fireplace. During a cold winter with power off and water on, there were pipes broken in this section of the basement. The ceiling where this happened and down the outer wall have had drywall removed for easy access and repairs. Multiple unfinished spaces in the downstairs allow for hobbies, workshop and more. For inspection purposes, water is currently off to this property, and power will be on. Door to a double parking pad and the backyard allow for easy access to the house. Large lot with a small creek at the rear of the property. This property is being sold "as is", including the shed. Refrigerator, washer and dryer are negotiable. Priced below market value for the location to allow for renovations, repairs and upgrades!
Location
State VA
County Richmond City
Community Fernleigh
Area 60 - Richmond
Direction Huguenot Rd to Stony Point Rd (near shopping center) - Road changes name twice...once to Evansway Ln then to Cedar Grove Rd. House is on the right . Driveway just past some tall shrubs.
Rooms
Basement Full, Partially Finished, Walk-Out Access
Interior
Interior Features Main Level Primary
Heating Electric, Heat Pump
Cooling Central Air
Flooring Vinyl, Wood
Fireplaces Number 2
Fireplaces Type Wood Burning
Fireplace Yes
Appliance Electric Water Heater
Exterior
Exterior Feature Deck, Storage, Shed
Fence None
Pool None
Roof Type Composition
Porch Rear Porch, Deck
Garage No
Building
Story 1
Sewer Public Sewer
Water Public
Architectural Style Ranch
Level or Stories One
Structure Type Brick,Drywall,Frame
New Construction No
Construction Status Actual
Schools
Elementary Schools Fisher
Middle Schools Lucille Brown
High Schools Huguenot
Others
Tax ID C001-0966-032
Ownership Individuals
Financing Conventional
Read Less Info
Want to know what your home might be worth? Contact us for a FREE valuation!

Our team is ready to help you sell your home for the highest possible price ASAP

Bought with Honey Tree Realty






