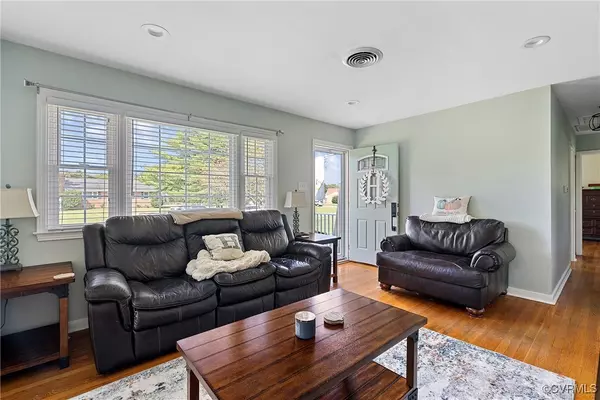$375,000
$375,000
For more information regarding the value of a property, please contact us for a free consultation.
3 Beds
2 Baths
1,574 SqFt
SOLD DATE : 10/04/2024
Key Details
Sold Price $375,000
Property Type Single Family Home
Sub Type Single Family Residence
Listing Status Sold
Purchase Type For Sale
Square Footage 1,574 sqft
Price per Sqft $238
Subdivision Hanover Farms
MLS Listing ID 2423660
Sold Date 10/04/24
Style Ranch
Bedrooms 3
Full Baths 1
Half Baths 1
Construction Status Actual
HOA Y/N No
Year Built 1964
Annual Tax Amount $2,548
Tax Year 2024
Lot Size 0.640 Acres
Acres 0.64
Property Description
Come home to this lovely brick-built ranch with a 2 car detached garage in the friendly Hanover Farms neighborhood. Pulling up to the home you note the paved driveway, wonderful flat lot, oversized carport and detached garage & shed. Entering the home you will adore the well laid out floor plan spanning 1,574 square feet. This home boasts 3 bedrooms, 1.5 baths, new light fixtures, hardwood floors in the living areas and bedrooms, tile flooring in the kitchen and baths, stainless steel kitchen appliances and granite countertops in the bright kitchen. There is a formal dining area and the laundry room is equipped with a washer & dryer as well as cabinets for you storage needs. Imagine all the possibilities in your new sunroom with a mini split that was installed in 2021. Outdoors enjoy the fenced-in backyard on your composite backdeck with your morning cup of coffee that was just added in 2023. New roof on the home, garage and storage shed was installed in 2023. This home offers easy access to I295 & 64, Cold Harbor Battlefield park, award wininng hanover county schools, shopping, and a variety of dining options. No HOA fees or community restrictions. Make your appointment today to see this stunner!
Location
State VA
County Hanover
Community Hanover Farms
Area 44 - Hanover
Rooms
Basement Crawl Space
Interior
Interior Features Bedroom on Main Level, Ceiling Fan(s), Dining Area, Eat-in Kitchen, Granite Counters, Main Level Primary, Recessed Lighting
Heating Electric, Heat Pump
Cooling Central Air
Flooring Vinyl, Wood
Fireplace No
Laundry Washer Hookup, Dryer Hookup
Exterior
Exterior Feature Deck, Paved Driveway
Parking Features Detached
Garage Spaces 2.0
Fence Back Yard, Chain Link, Fenced
Pool None
Roof Type Composition,Shingle
Porch Front Porch, Deck
Garage Yes
Building
Story 1
Sewer Septic Tank
Water Public
Architectural Style Ranch
Level or Stories One
Structure Type Brick,Drywall
New Construction No
Construction Status Actual
Schools
Elementary Schools Cold Harbor
Middle Schools Bell Creek Middle
High Schools Mechanicsville
Others
Tax ID 8733-28-2771
Ownership Individuals
Financing Cash
Read Less Info
Want to know what your home might be worth? Contact us for a FREE valuation!

Our team is ready to help you sell your home for the highest possible price ASAP

Bought with NON MLS OFFICE






