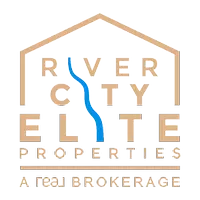$690,000
$699,900
1.4%For more information regarding the value of a property, please contact us for a free consultation.
900 Kingham DR Midlothian, VA 23114
5 Beds
5 Baths
3,618 SqFt
Key Details
Sold Price $690,000
Property Type Single Family Home
Sub Type Single Family Residence
Listing Status Sold
Purchase Type For Sale
Square Footage 3,618 sqft
Price per Sqft $190
Subdivision The Grove
MLS Listing ID 2325821
Sold Date 12/28/23
Style Tri-Level,Transitional
Bedrooms 5
Full Baths 4
Half Baths 1
Construction Status Approximate
HOA Fees $40/ann
HOA Y/N Yes
Year Built 2001
Annual Tax Amount $5,220
Tax Year 2023
Lot Size 0.403 Acres
Acres 0.403
Property Sub-Type Single Family Residence
Property Description
Gorgeous custom transitional home, w/5 bedrooms, 4 1/2 baths on generous, well-maintained lot in highly desired The Grove neighborhood! Originally the Boone Model. Lovely home w/9' ceilings & two-story foyer, reeded columns, chandelier. Formal living room. Hardwood floors & crown molding throughout 1st & 2nd levels. Dining room w/bay window, tray ceiling, wainscoting, & chandelier. Lrg family room w/bay window, fireplace, built-in shelves/cabinets w/open flow to Kitchen. Kitchen w/granite countertop, slate tile floor, breakfast bar, 42" cabinets, recessed lights, new ss appliances, soft-close drawers/cabinets & breakfast room opens up to the deck & fenced in, spacious backyard. Private office w/shared FP, dbl door entry & overlooks backyard. Upstairs spacious primary bedroom w/sitting area, 2 walk-in closets & ensuite featuring jetted tub, dbl granite vanity & walk-in shower. Lrg loft w/built-in desk & shelves. Full hall bath. 3 additional bedrooms, 1 w/walk-in closet & other 2 joined w/Jack & Jill bathroom. 3rd floor lrg 5th bedroom, walk-in closet & full bath! HVAC replaced 2020. Custom Graber wood blinds. Award winning schools, community amenities, walk or bike to Mines Park!
Location
State VA
County Chesterfield
Community The Grove
Area 62 - Chesterfield
Direction From Midlothian Tpke turn left onto SR-668 W, then left on Grove Hill Rd, and left onto Kingham Dr Destination is on your right.
Rooms
Basement Crawl Space
Interior
Interior Features Bookcases, Built-in Features, Breakfast Area, Bay Window, Tray Ceiling(s), Ceiling Fan(s), Dining Area, Separate/Formal Dining Room, Double Vanity, Eat-in Kitchen, Fireplace, Granite Counters, High Ceilings, Jetted Tub, Kitchen Island, Bath in Primary Bedroom, Recessed Lighting, Walk-In Closet(s)
Heating Electric, Forced Air, Natural Gas, Zoned
Cooling Central Air, Zoned
Flooring Carpet, Slate, Tile, Wood
Fireplaces Number 1
Fireplaces Type Gas
Fireplace Yes
Appliance Double Oven, Dishwasher, Gas Cooking, Disposal, Microwave, Range
Laundry Dryer Hookup
Exterior
Exterior Feature Deck, Sprinkler/Irrigation, Porch, Paved Driveway
Parking Features Attached
Garage Spaces 2.0
Fence Back Yard, Fenced, Picket
Pool Pool, Community
Community Features Common Grounds/Area, Clubhouse, Community Pool, Home Owners Association, Pool, Trails/Paths
Roof Type Shingle
Porch Rear Porch, Front Porch, Deck, Porch
Garage Yes
Building
Lot Description Corner Lot, Landscaped
Sewer Public Sewer
Water Public
Architectural Style Tri-Level, Transitional
Level or Stories Two and One Half, Multi/Split
Structure Type Brick,Frame,HardiPlank Type
New Construction No
Construction Status Approximate
Schools
Elementary Schools Watkins
Middle Schools Midlothian
High Schools Midlothian
Others
HOA Fee Include Clubhouse,Common Areas
Tax ID 730-70-21-86-300-000
Ownership Individuals
Financing VA
Read Less
Want to know what your home might be worth? Contact us for a FREE valuation!

Our team is ready to help you sell your home for the highest possible price ASAP

Bought with Maison Real Estate Boutique





