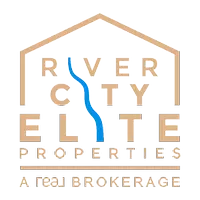$449,950
$449,950
For more information regarding the value of a property, please contact us for a free consultation.
1804 Windingridge DR Henrico, VA 23238
4 Beds
4 Baths
3,438 SqFt
Key Details
Sold Price $449,950
Property Type Single Family Home
Sub Type Single Family Residence
Listing Status Sold
Purchase Type For Sale
Square Footage 3,438 sqft
Price per Sqft $130
Subdivision Gayton Forest
MLS Listing ID 2033002
Sold Date 12/10/20
Style Colonial,Two Story
Bedrooms 4
Full Baths 3
Half Baths 1
Construction Status Actual
HOA Y/N No
Year Built 1977
Annual Tax Amount $3,493
Tax Year 2020
Lot Size 0.368 Acres
Acres 0.3676
Property Sub-Type Single Family Residence
Property Description
Welcome to 1804 Windingridge Dr! This beautiful colonial with a BASEMENT and IN LAW SUITE in Gayton Forest will not disappoint. The exterior features maintenance free brick and vinyl, large rear deck, hardscaped walkways and retaining walls, and driveway with plenty of parking. Inside you are greeted by the nice foyer area and the spacious formal living room that features HW floors and crown molding. The formal dining room also features HW floors and crown and chair molding. The kitchen has been recently RENOVATED with granite countertops, subway tile backsplash, Luxury Vinyl Plank flooring, and white cabinets. It also features a large eat-in area/morning room. The large Den area features HW floors, exposed beams, and a fireplace. There is also a large sitting room in the rear of the home with HW floors. Upstairs the spacious master bedroom feature HW floors, large walk in closet, and nice master bath with resurfaced tile. The other bedrooms upstairs are all large and feature hardwood floors. The basement features an IN LAW SUITE with its own kitchen(new LVP flooring), living room(with FP), bedroom, and separate bath(new LVP flooring). Great location and convenient to everything!
Location
State VA
County Henrico
Community Gayton Forest
Area 22 - Henrico
Direction I-64 to Exit 180A to Gaskins Rd, Right onto Ridgefield Parkway, Left onto Falconbridge Dr, Left on Windingridge Dr, House is on the Right
Rooms
Basement Full, Unfinished, Walk-Out Access
Interior
Interior Features Bay Window, Dining Area, Eat-in Kitchen, Granite Counters, High Ceilings, Recessed Lighting, Walk-In Closet(s)
Heating Electric, Heat Pump
Cooling Heat Pump
Flooring Carpet, Vinyl, Wood
Fireplaces Number 2
Fireplaces Type Wood Burning
Fireplace Yes
Appliance Dishwasher, Electric Water Heater, Stove
Laundry Washer Hookup, Dryer Hookup
Exterior
Exterior Feature Paved Driveway
Fence None
Pool None
Roof Type Shingle
Garage No
Building
Story 2
Sewer Public Sewer
Water Public
Architectural Style Colonial, Two Story
Level or Stories Two
Structure Type Brick,Drywall,Frame,Vinyl Siding
New Construction No
Construction Status Actual
Schools
Elementary Schools Pemberton
Middle Schools Quioccasin
High Schools Godwin
Others
Tax ID 741-747-8536
Ownership Individuals
Financing Conventional
Read Less
Want to know what your home might be worth? Contact us for a FREE valuation!

Our team is ready to help you sell your home for the highest possible price ASAP

Bought with Shaheen Ruth Martin & Fonville





