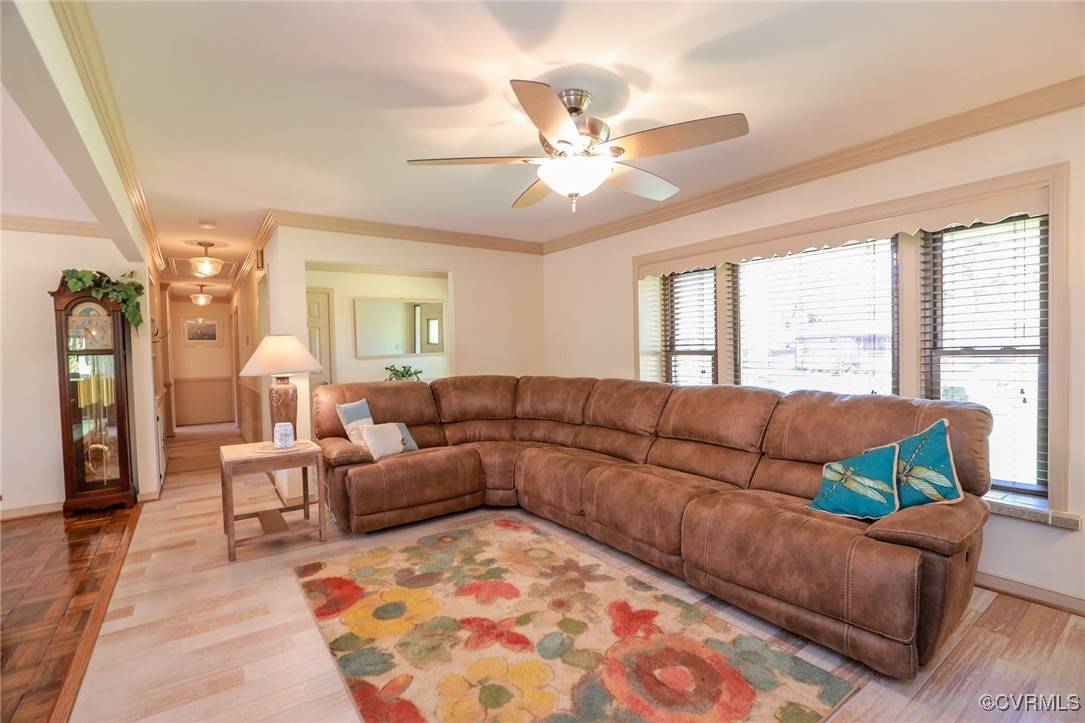4 Beds
2 Baths
3,127 SqFt
4 Beds
2 Baths
3,127 SqFt
Key Details
Property Type Single Family Home
Sub Type Single Family Residence
Listing Status Active
Purchase Type For Sale
Square Footage 3,127 sqft
Price per Sqft $167
Subdivision Ridgeview Estates
MLS Listing ID 2507245
Style Ranch
Bedrooms 4
Full Baths 2
Construction Status Actual
HOA Y/N No
Abv Grd Liv Area 1,781
Year Built 1980
Annual Tax Amount $3,270
Tax Year 2025
Lot Size 1.030 Acres
Acres 1.03
Property Sub-Type Single Family Residence
Property Description
Location
State VA
County Hanover
Community Ridgeview Estates
Area 44 - Hanover
Direction Take 360 E make a left onto Shady Grove Road. Take a right onto Ridge View Road. Turn left onto Deborah Drive. House will be on the left.
Rooms
Basement Full, Finished, Walk-Out Access
Interior
Interior Features Bedroom on Main Level, Ceiling Fan(s), Eat-in Kitchen, Fireplace, Granite Counters
Heating Electric, Forced Air, Heat Pump, Natural Gas
Cooling Central Air
Flooring Partially Carpeted, Vinyl, Wood
Fireplaces Number 1
Fireplaces Type Masonry, Wood Burning
Fireplace Yes
Appliance Electric Water Heater, Gas Cooking
Laundry Washer Hookup, Dryer Hookup
Exterior
Exterior Feature Porch, Storage, Shed, Paved Driveway
Parking Features Attached
Garage Spaces 1.0
Fence Back Yard, Fenced, Partial
Pool None
Roof Type Composition,Shingle
Porch Rear Porch, Patio, Porch
Garage Yes
Building
Lot Description Additional Land Available
Story 2
Sewer Public Sewer
Water Public
Architectural Style Ranch
Level or Stories Two
Additional Building Shed(s)
Structure Type Brick,Drywall
New Construction No
Construction Status Actual
Schools
Elementary Schools Mechanicsville
Middle Schools Chickahominy
High Schools Atlee
Others
Tax ID 8714-18-7002
Ownership Individuals
Virtual Tour https://iplayerhd.com/player/video/6f373779-4342-44c5-8a8d-854afed102c3/share







