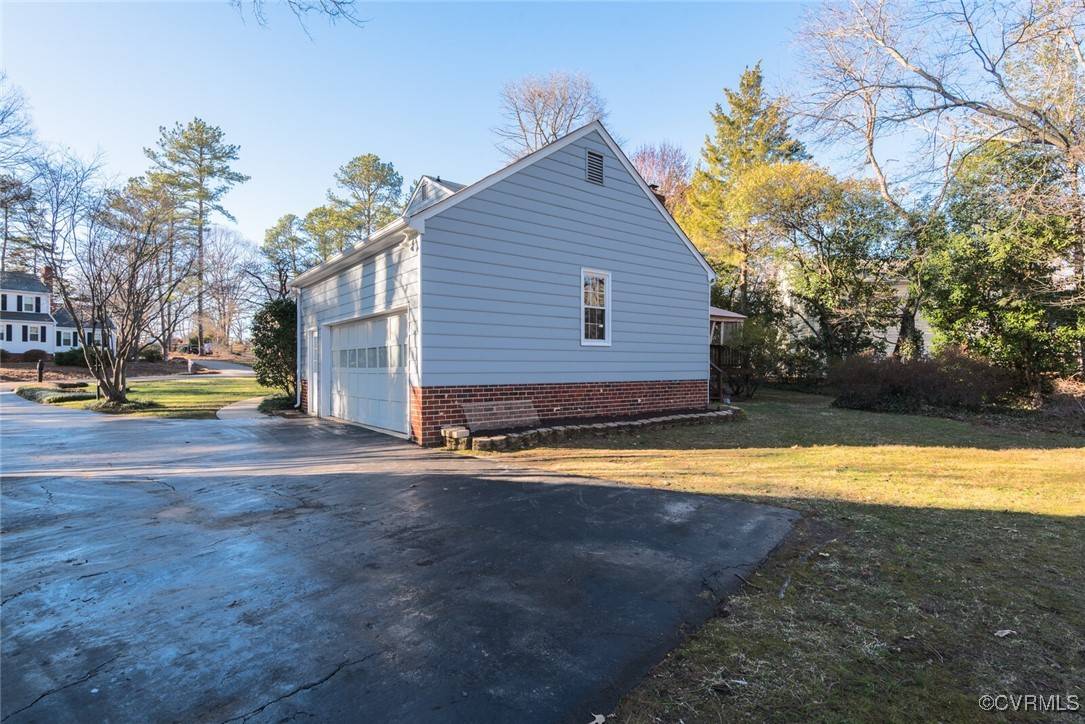4 Beds
3 Baths
2,208 SqFt
4 Beds
3 Baths
2,208 SqFt
Key Details
Property Type Single Family Home
Sub Type Single Family Residence
Listing Status Pending
Purchase Type For Sale
Square Footage 2,208 sqft
Price per Sqft $192
Subdivision Surreywood North
MLS Listing ID 2504101
Style Colonial,Two Story
Bedrooms 4
Full Baths 2
Half Baths 1
Construction Status Actual
HOA Fees $120/ann
HOA Y/N Yes
Abv Grd Liv Area 2,208
Year Built 1978
Annual Tax Amount $3,203
Tax Year 2025
Lot Size 0.342 Acres
Acres 0.342
Property Sub-Type Single Family Residence
Property Description
Location
State VA
County Chesterfield
Community Surreywood North
Area 62 - Chesterfield
Direction From Pocoshock Blvd turn right onto Dulles Drive to right onto Turnmill Drive.
Rooms
Basement Crawl Space
Interior
Interior Features Bookcases, Built-in Features, Ceiling Fan(s), Dining Area, Separate/Formal Dining Room, Eat-in Kitchen, Fireplace, Granite Counters, High Speed Internet, Bath in Primary Bedroom, Wired for Data, Walk-In Closet(s)
Heating Electric, Heat Pump, Zoned
Cooling Heat Pump, Zoned
Flooring Partially Carpeted, Tile, Wood
Fireplaces Number 1
Fireplaces Type Masonry, Insert
Fireplace Yes
Window Features Thermal Windows
Appliance Dishwasher, Exhaust Fan, Electric Cooking, Electric Water Heater, Refrigerator, Stove
Laundry Washer Hookup, Dryer Hookup
Exterior
Exterior Feature Deck, Lighting, Out Building(s), Porch, Storage, Shed, Paved Driveway
Parking Features Attached
Garage Spaces 2.5
Pool Pool, Community
Community Features Common Grounds/Area, Community Pool, Home Owners Association, Lake, Playground, Pond, Pool
Roof Type Composition
Topography Level
Porch Front Porch, Deck, Porch
Garage Yes
Building
Lot Description Cul-De-Sac, Level
Story 2
Sewer Public Sewer
Water Public
Architectural Style Colonial, Two Story
Level or Stories Two
Additional Building Outbuilding
Structure Type Drywall,Frame,Hardboard,HardiPlank Type
New Construction No
Construction Status Actual
Schools
Elementary Schools A. M. Davis
Middle Schools Providence
High Schools Monacan
Others
Tax ID 761-70-00-86-800-000
Ownership Individuals
Virtual Tour https://www.thispropertytour.com/uvt/Doafb/CVRMLS/2504101/1317-Turnmill-Drive-Richmond-VA-23235







