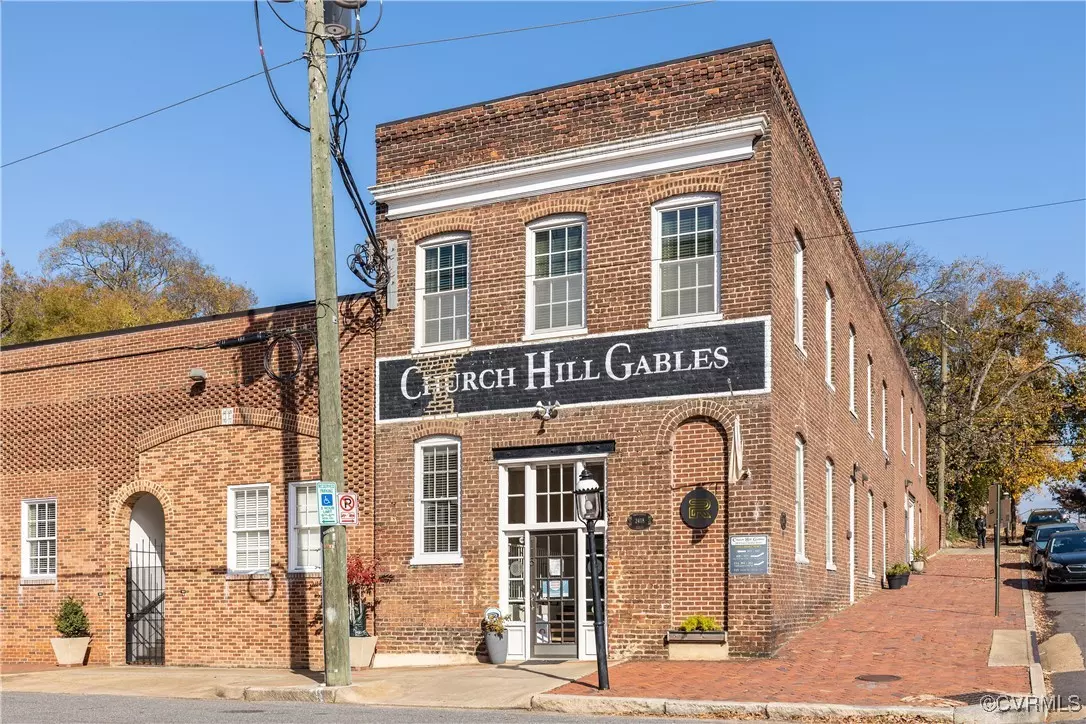
2 Beds
2 Baths
814 SqFt
2 Beds
2 Baths
814 SqFt
Key Details
Property Type Condo
Sub Type Condominium
Listing Status Active
Purchase Type For Sale
Square Footage 814 sqft
Price per Sqft $356
MLS Listing ID 2431214
Style Low Rise,Two Story
Bedrooms 2
Full Baths 2
Construction Status Actual
HOA Fees $364/mo
HOA Y/N Yes
Year Built 1925
Annual Tax Amount $2,412
Tax Year 2024
Lot Size 814 Sqft
Acres 0.0187
Property Description
This private 2-floor end unit features an open-concept living area with a large window for great natural light, crown molding, and laminate flooring. The kitchen, with granite countertops, a breakfast bar, tile backsplash, and stainless-steel appliances, sits adjacent to the living room. A discreet utility closet houses the washer and dryer.
Downstairs, the two bedrooms each have tall skylights, ceiling fans, and private full baths. The bedrooms are separated by French doors, allowing for versatility with their use. Additionally, the unit includes an approximately 350 sq. ft. hall storage closet, ideal for extra space. A second entrance through the attached garage adds convenience, and one deeded garage parking space is included in the HOA fees.
The community offers a wonderful shared patio with outdoor seating and a grill. HOA dues also cover water, sewer, trash, and exterior maintenance. Church Hill Gables provides a quiet, secured environment with ample street parking for visitors.
Location
State VA
County Richmond City
Area 10 - Richmond
Direction I-95 to Franklin St. Exit 74B; Turn left on E Main St , follow to 25th St.; left onto 25th; one block to corner of 25th & Franklin; Park on 25th St. at the side of the building; Enter through patio gate at the rear.
Interior
Interior Features Ceiling Fan(s), Granite Counters, High Ceilings, Bath in Primary Bedroom, Skylights, Track Lighting
Heating Electric, Heat Pump
Cooling Central Air, Heat Pump
Flooring Carpet, Laminate, Tile
Fireplace No
Window Features Skylight(s)
Appliance Dryer, Dishwasher, Electric Cooking, Electric Water Heater, Disposal, Microwave, Refrigerator, Smooth Cooktop, Washer
Laundry Washer Hookup, Dryer Hookup
Exterior
Parking Features Attached
Garage Spaces 1.0
Pool None
Community Features Common Grounds/Area, Home Owners Association, Public Transportation
Amenities Available Management
Roof Type Flat
Porch Patio
Garage Yes
Building
Story 2
Foundation Slab
Sewer Public Sewer
Water Public
Architectural Style Low Rise, Two Story
Level or Stories Two
Structure Type Brick,Drywall
New Construction No
Construction Status Actual
Schools
Elementary Schools Bellevue
Middle Schools Martin Luther King Jr.
High Schools Armstrong
Others
HOA Fee Include Common Areas,Maintenance Structure,Sewer,Snow Removal,Trash,Water
Tax ID E000-0340-021
Ownership Individuals
Security Features Fire Sprinkler System








