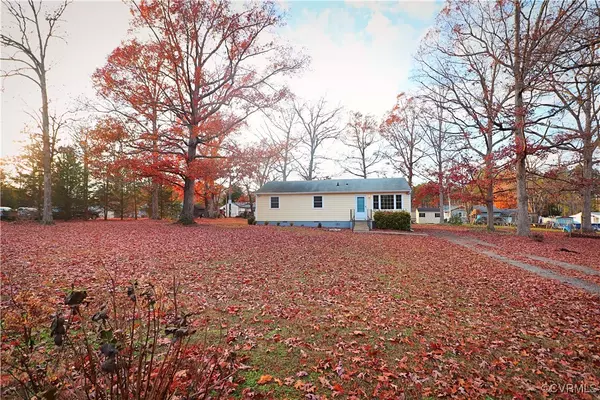
3 Beds
2 Baths
1,104 SqFt
3 Beds
2 Baths
1,104 SqFt
Key Details
Property Type Single Family Home
Sub Type Single Family Residence
Listing Status Pending
Purchase Type For Sale
Square Footage 1,104 sqft
Price per Sqft $230
Subdivision Bright Oaks Estates
MLS Listing ID 2430030
Style Ranch
Bedrooms 3
Full Baths 1
Half Baths 1
Construction Status Actual
HOA Y/N No
Year Built 1973
Annual Tax Amount $1,772
Tax Year 2024
Lot Size 0.712 Acres
Acres 0.712
Property Description
Come to 15500 Exter Mill Rd for a lovely home on a large, level lot. The previous owner has lovingly maintained this 3 bedroom 1.5 bathroom rancher. The warm hardwood floors shine as though nobody has ever walked there! The bedrooms are large, each with a large closet. The primary bedroom has an attached half-bath. Walk on to the beautiful deck built in 2020 and look over your lovely backyard with partial fencing. A wonderful starter home or investment opportunity, come see it today!
Location
State VA
County Chesterfield
Community Bright Oaks Estates
Area 54 - Chesterfield
Direction From 288 take Iron Bridge E exit. Turn right on to Beach Rd, left on to State Rte 636, turn right to stay on 636, turn left to stay on 636, turn right on to 602 and finally left on to Exter Mill Rd.
Rooms
Basement Crawl Space, Sump Pump
Interior
Interior Features Bedroom on Main Level, Ceiling Fan(s), Dining Area, High Ceilings, Laminate Counters, Main Level Primary, Pantry
Heating Electric
Cooling Central Air, Electric
Flooring Vinyl, Wood
Window Features Thermal Windows
Appliance Cooktop, Dishwasher, Electric Cooking, Electric Water Heater, Microwave, Oven, Range, Refrigerator, Stove
Laundry Washer Hookup, Dryer Hookup
Exterior
Exterior Feature Deck, Storage, Shed, Unpaved Driveway
Fence Fenced, Partial
Pool None
Roof Type Shingle
Topography Level
Porch Rear Porch, Deck
Garage No
Building
Lot Description Level
Story 1
Sewer Septic Tank
Water Well
Architectural Style Ranch
Level or Stories One
Additional Building Shed(s)
Structure Type Drywall,Frame,Vinyl Siding
New Construction No
Construction Status Actual
Schools
Elementary Schools Matoaca
Middle Schools Matoaca
High Schools Matoaca
Others
Tax ID 750-62-75-67-900-000
Ownership Individuals
Security Features Smoke Detector(s)








